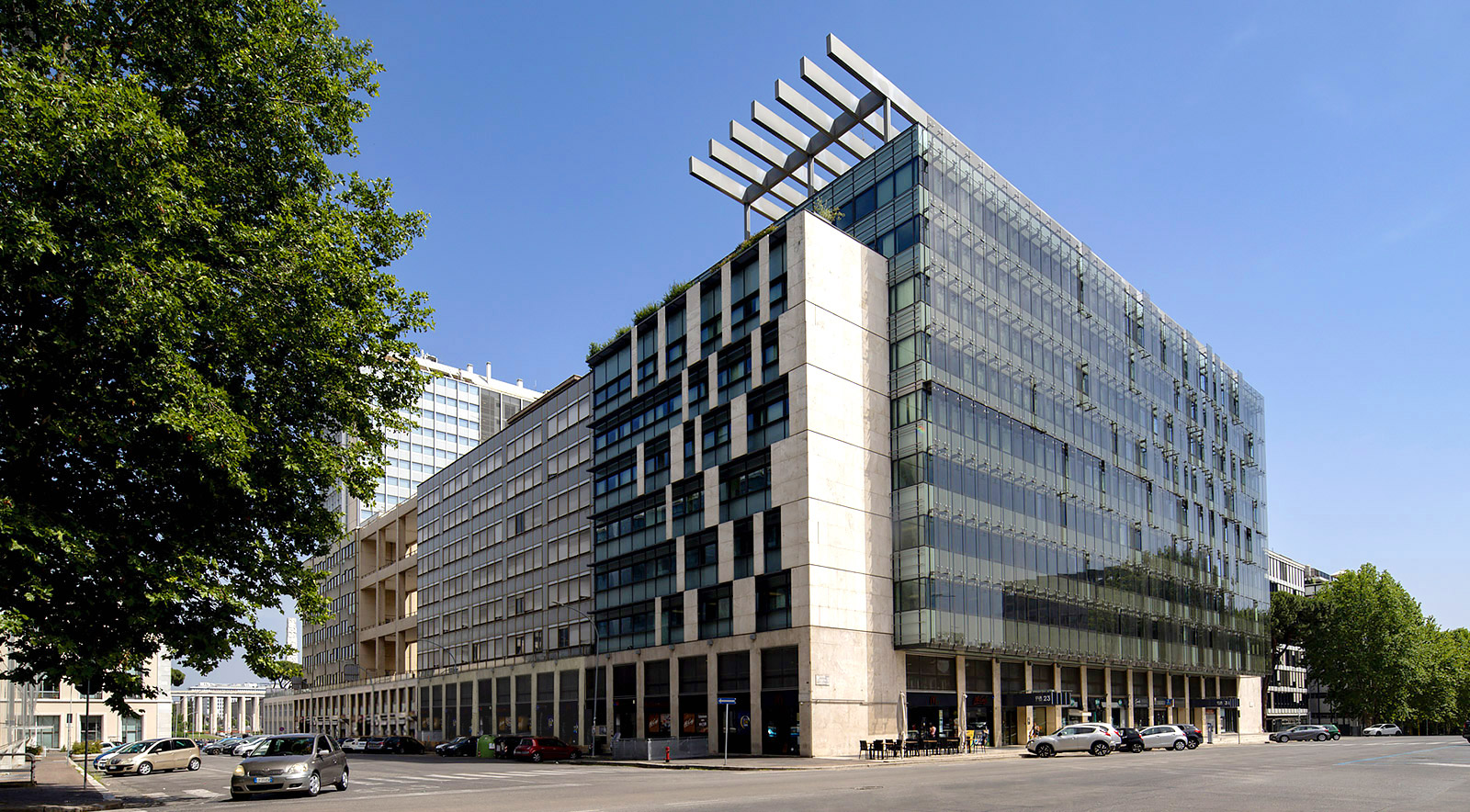
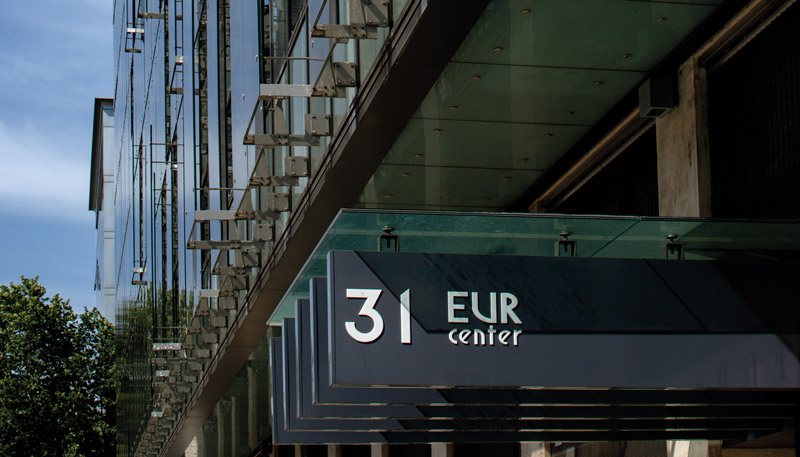
Roman travertine stone, along with steel and glass, create new harmonies with the oases of light and greenery characterising the whole complex.
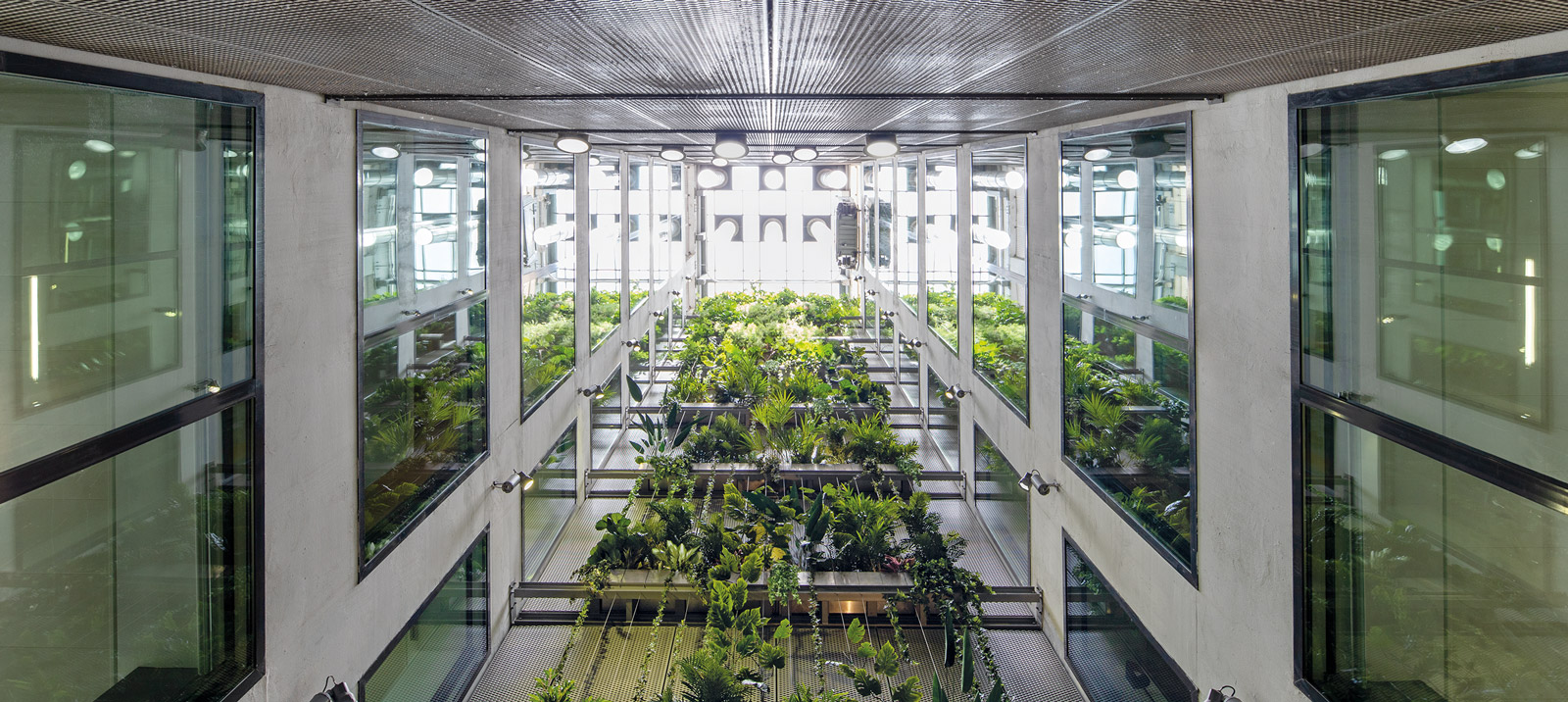
“Solar tube” technology provides natural light to all floors, with rainwater recovery for irrigating the green walls.
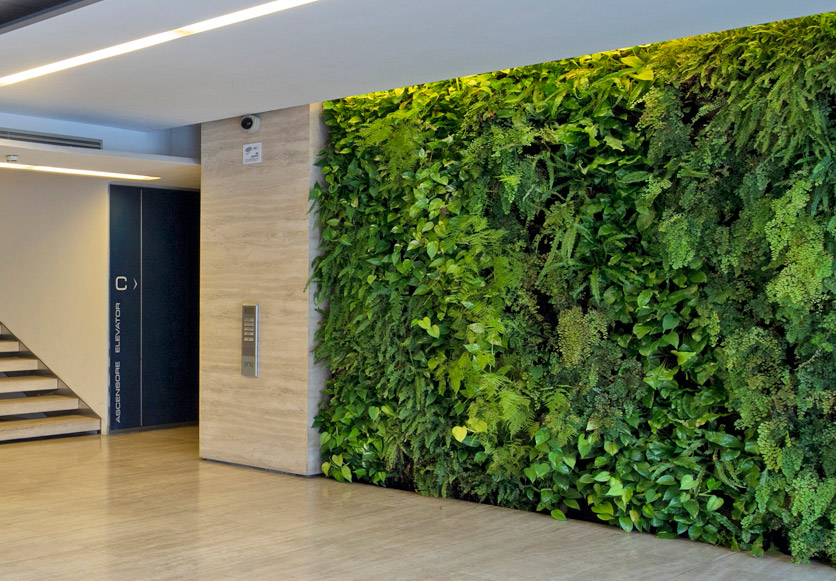
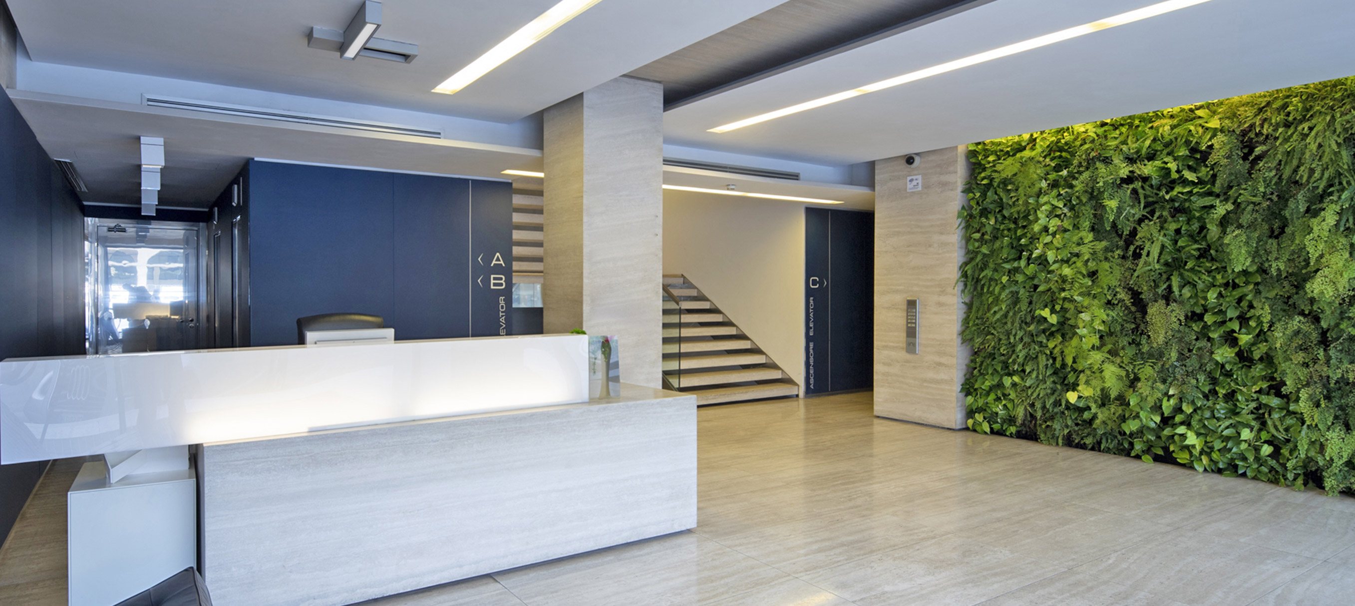
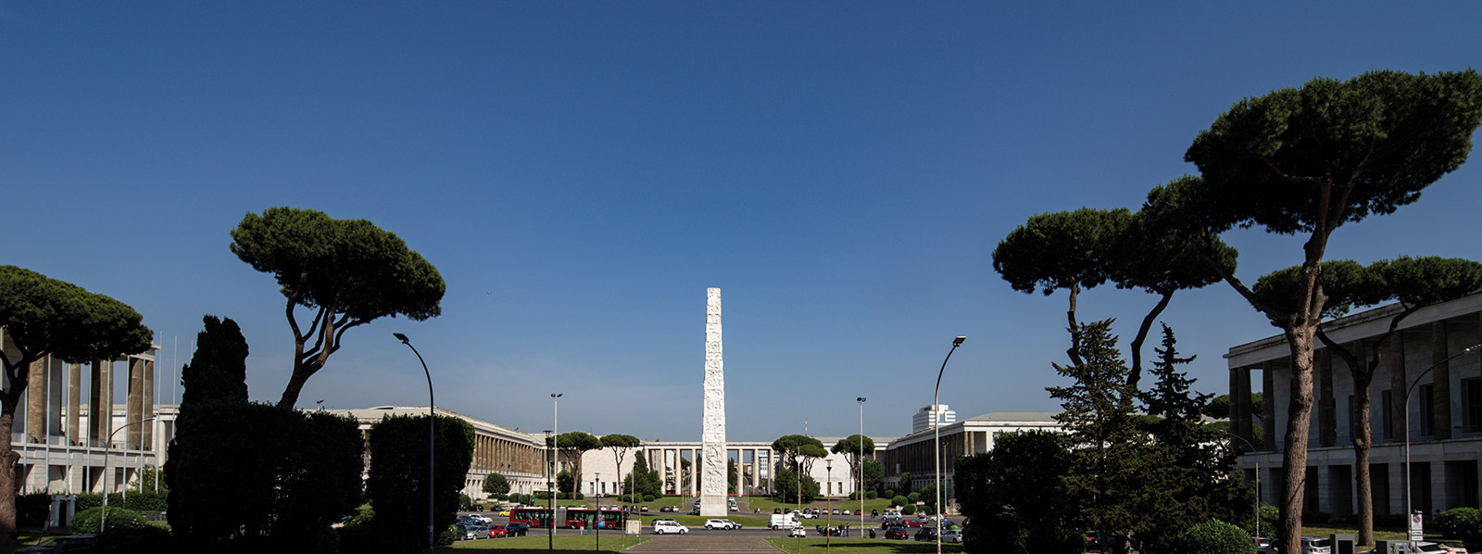
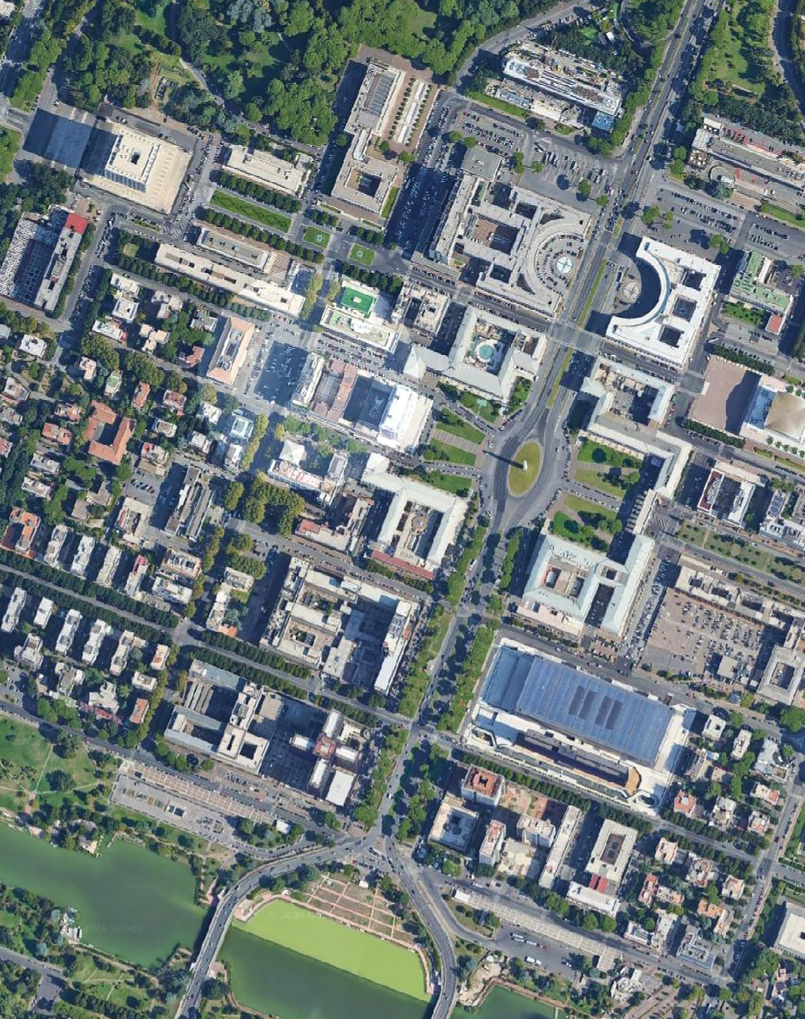
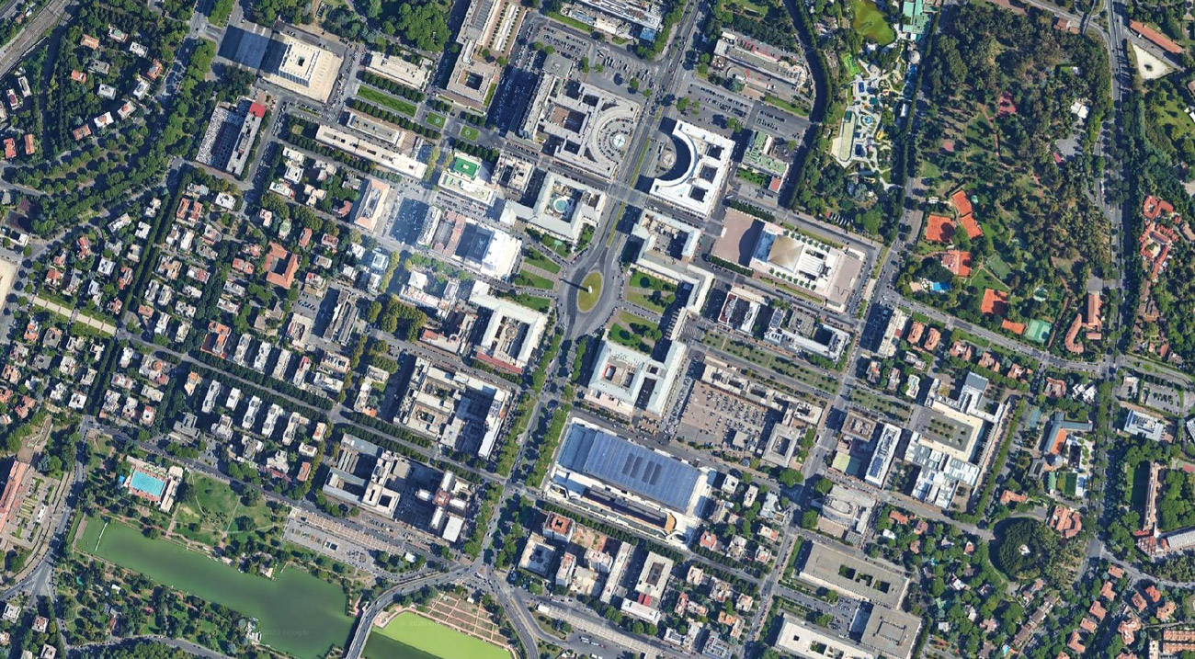
The area has access to a wide range of services and is very well connected by public transport to both the city centre and the airports.
|
|
|
|
|
|
|
|
|
|
|
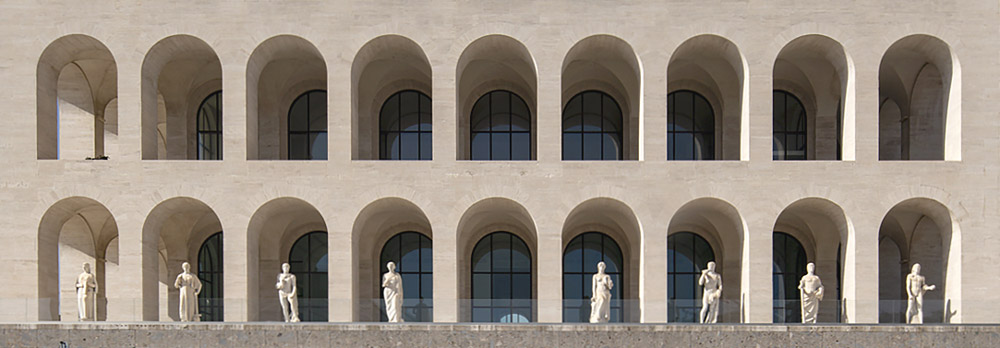
11 above-ground office floors, rooftop terrace with an attractive view of Palazzo della Civiltà Italiana. Ground floor for retail activities and services.
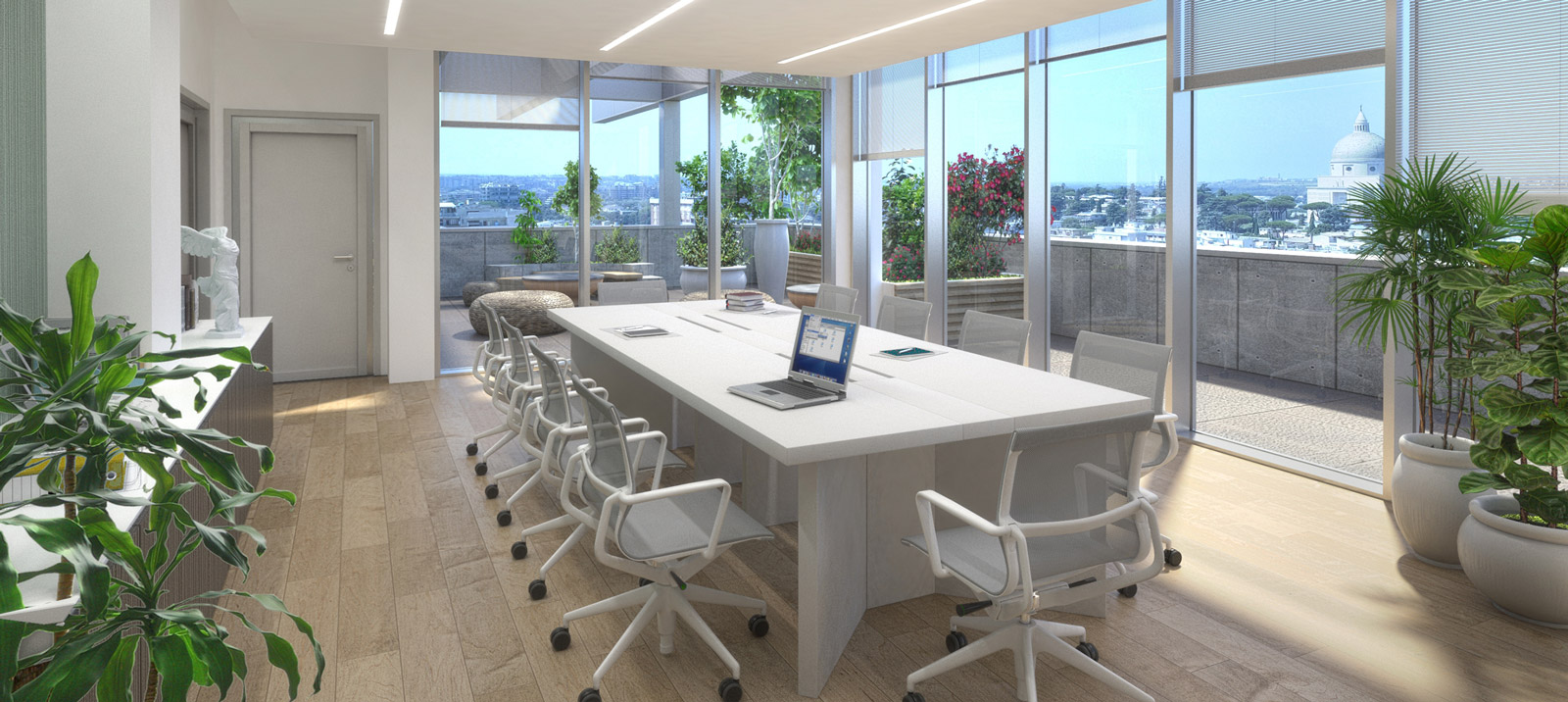
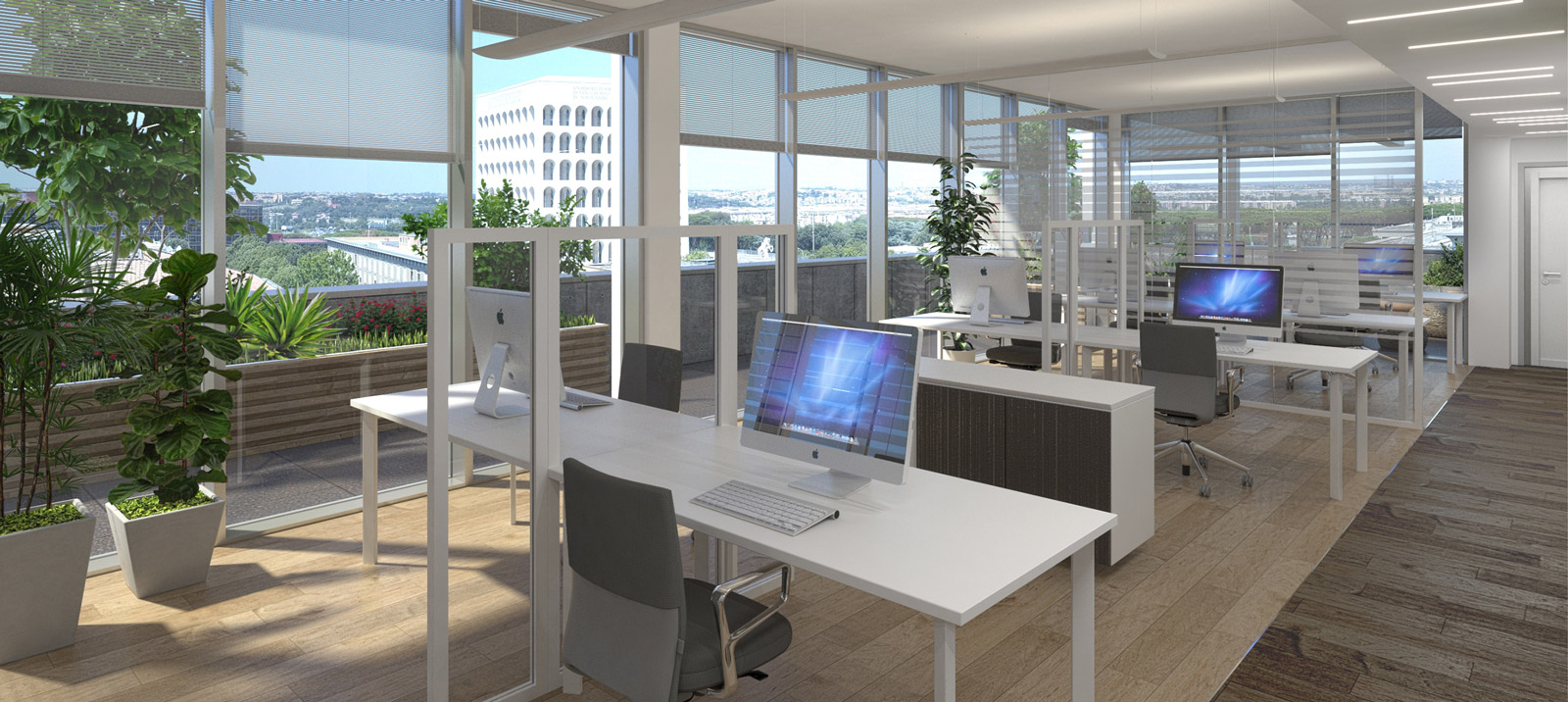


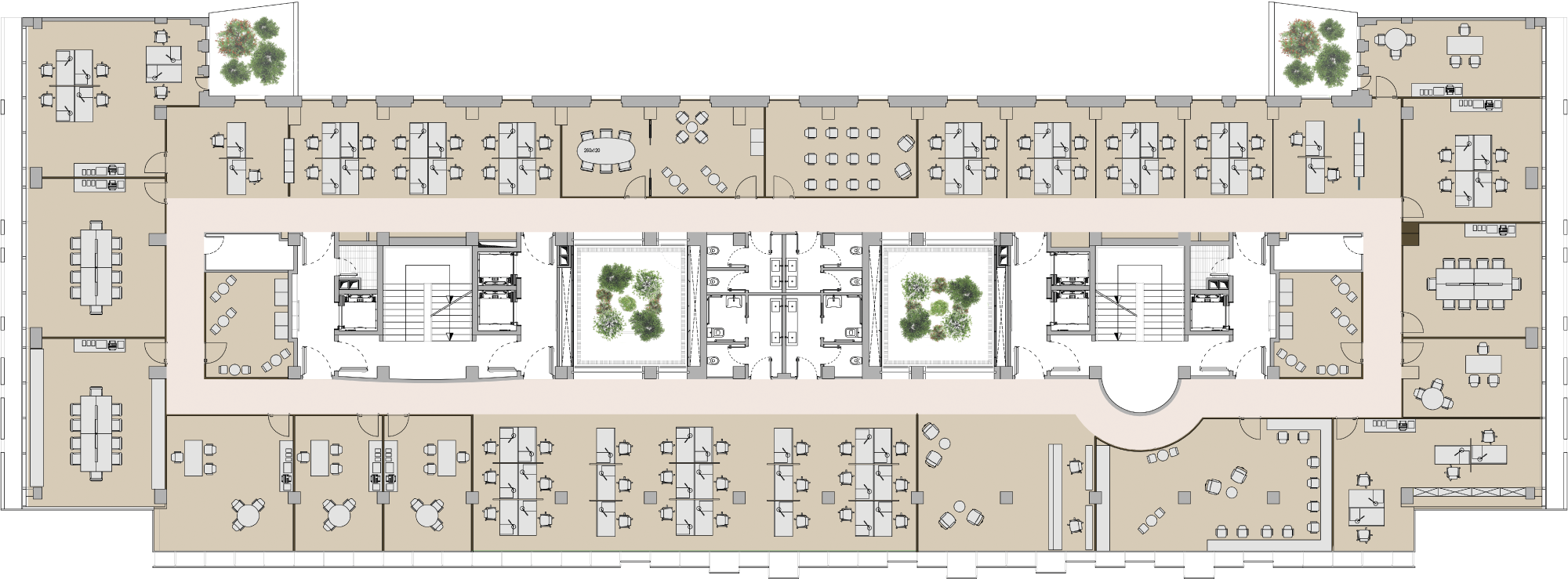
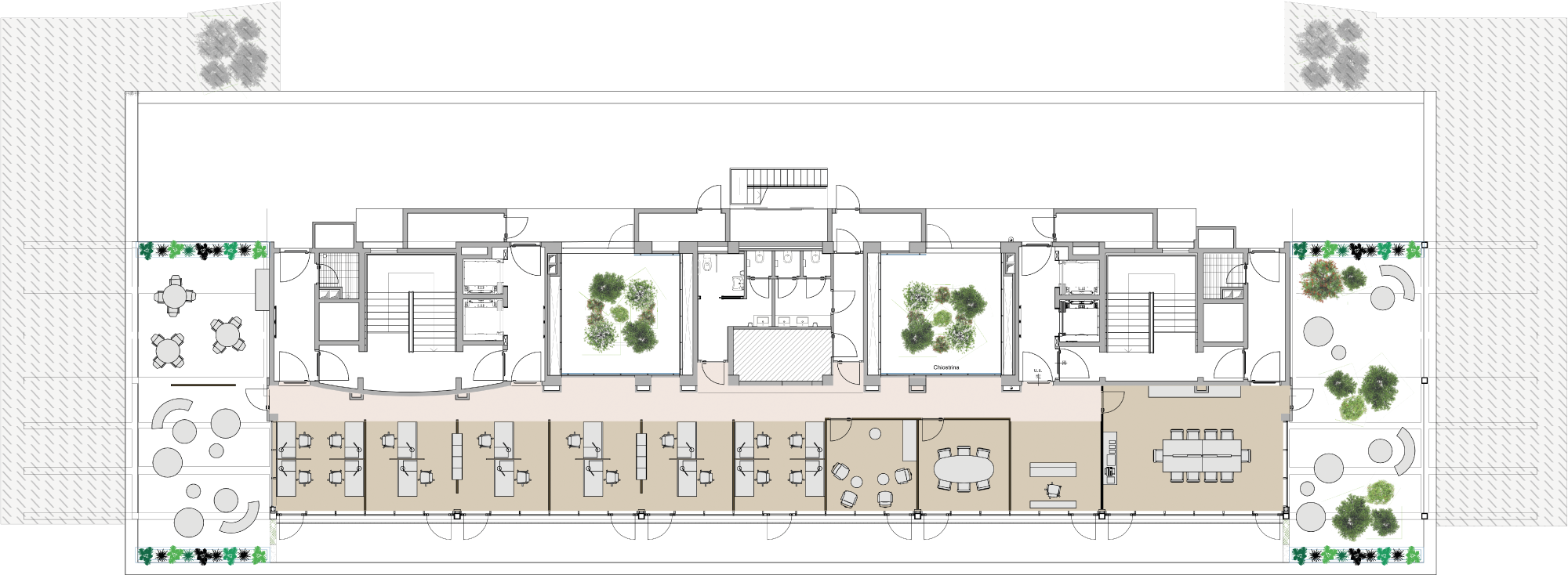
The layout shown is for information purposes only. Drawihg not to scale.
| floor available | m2 | ||
| offices | terrace | total | |
| 10 | 268 | 107 | 375 |
| 03 | 1,340 | 1,340 | |
| 02 | 1,340 | 1,340 | |
| TOT | 2,948 | 107 | 3,055 |
ENERGY CLASS “B” ENERGY PERFORMANCE 88.42 KWH/M2 YEAR